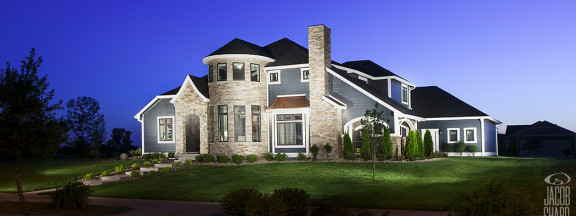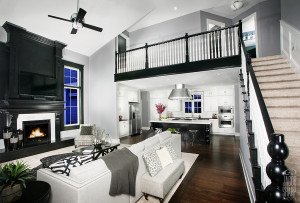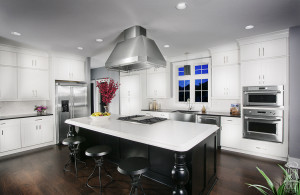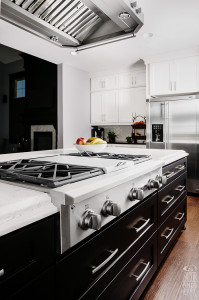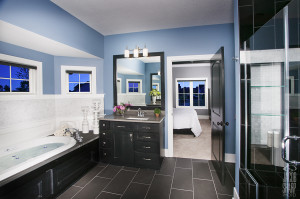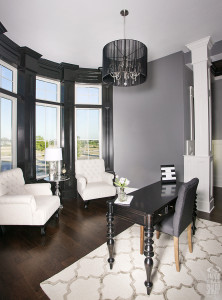Living in the “center-of-it all” was what drew Danielle Manus Seifert and her husband Eric to build their custom home on State Street at Prairie Trail. They chose a large lot located across the street from the entertainment hub known as The District which will be soon be filled with restaurants, pubs, coffee shops, and even an amphitheater. And it all overlooks Precedence Lake that will be surrounded by a walking path. Their ten-year-old son, Brecken, even has a beautiful view of the pond from his second story window in the turret.
Read more about the 13 miles of trails and
200 acres of parks at Prairie Trail here.
Not only is the location grand but the architectural style of the home, European Romantic, is luxurious in and of itself characterized by massive chimneys finished in brick or stone and dramatic finishes. Danielle and Eric chose Caliber Homes to build their sprawling 3,700 square foot home and created it to meet the growing needs of their busy family of three school age children and two working professionals. With 6-bedrooms and 4-1/2 baths, this is a layout that works. The spaces flow effortlessly from one area to another, perfect for a growing family. The great room living space is a hub of family activity, relaxation and fully outfitted with the latest technology.
The sweeping staircase, with custom newels is painted in black and white and leads to the upstairs balcony and bedrooms. The double-mantel fireplace sits center stage in the great room, also painted in dramatic black from floor to ceiling. This kitchen is built tough for an active family with a large center island that makes an impact with its expansive solid quartz surface. It’s also full of Danielle and Eric’s preferred style of traditional details like decorative moldings and corbels, raised-panel cabinets and a mix of antique finishes and furniture-like turned legs.
Danielle and Eric wanted the great island to be functional and make a statement. And it certainly does with the dramatic 115” x 56” double-ogee edge quartz countertop in Bianco Venato.
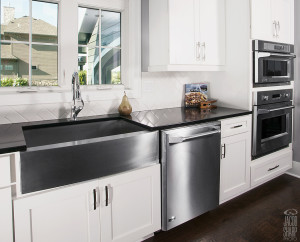
Danielle and Eric were very actively engaged in the homebuilding process and they wanted this kitchen to be good looking and tough. The zero-edge kitchen sink of stainless steel is a perfect example of practical function and beauty.
As a real estate agent who also enjoys entertaining, Danielle knows today’s kitchens must be well-designed with products that fit individual lifestyles. She’s chosen GE Monogram appliances.
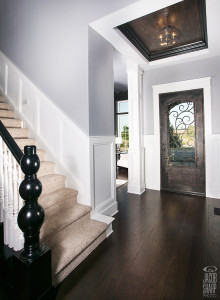
This is a European Romantic design, one of the four classic home designs at Prairie Trail. To capture the essence of European Romantic both inside and out, Danielle and Eric with the help of their design team chose highlights like this iron scroll on the entry door and decorative ceiling treatment in the foyer.
The bathroom is a mix of feminine and masculine. White marble herringbone tile work around the tub, wood framed mirrors to match the door and window trim, his and hers custom tile shower shelves.
Danielle’s office is a spectacular space situated at the front of the house with a bow window configuration that makes a dramatic statement from both the inside and outside. The black and white trim next to the hickory stain hardwood floors became a signature design statement, allowing furnishings to remain simple and classic.
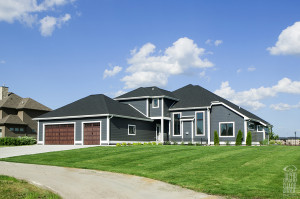
When it came time to decide on exterior materials Danielle and Eric stayed true to the European Romantic style with light stone veneer, covered front entrance to the tower, the chimney and accenting the exterior of the covered porch. They also included a comfy outdoor covered porch with a home theatre, surround sound and fireplace that’s been a perfect spot for cozy evenings with the kids and entertaining family and neighbors.
Livability is key for this busy family so there are two entrances from the back of the house, both lead to an expanded hallway area that serves as a drop-point or mudroom with custom built-ins for storage. Across from the storage system is a separate laundry room, which is very convenient on the first floor.
The Augusta emphasizes one of the main lifestyle attributes of living at Prairie Trail, the walkability and sustainability of this development. The combined green space in the back of these lots is a frequent gathering space for neighbors who quickly become friends in this community.
Leave a comment for Danielle and Eric about their interpretation of a modern-day European Romantic home on facebook.com/prairietrialankeny.
Follow us on Twitter and Instagram for updates photos of beautiful homes and life at Prairie Trail.

