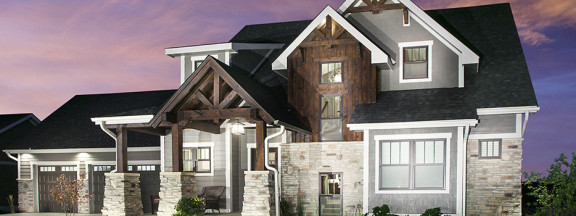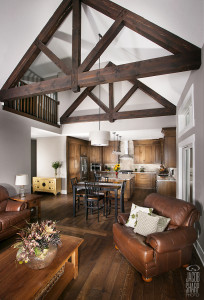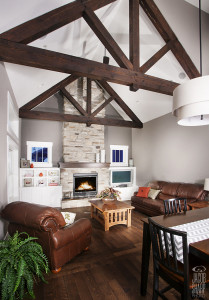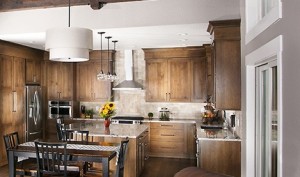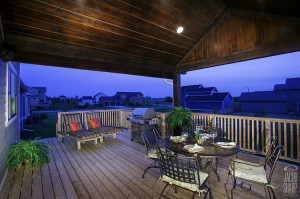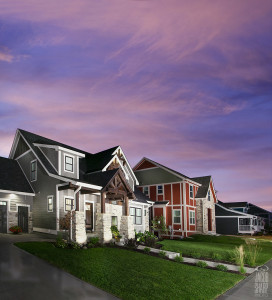Everything about building a new home should be special, from the neighborhood you choose to the hardware on the kitchen cabinets. And that is just what Ryan and Ali Kauffman did when they built their beautiful Arts and Crafts style home at Prairie Trail – they created it incredibly special.
Ryan and Ali built their dream home with two special people in mind as well – their three year old Noah and little sister Berkley so the Kauffman home is fittingly located just blocks from the newest elementary school and Cascade Falls Aquatic Center at Prairie Trail.
Ryan, a construction manager, and Ali, an advertising executive, dreamed about their house, crafted the vision, worked closely with the builder, Character Homes by JCorp, the designer and select vendors throughout the process. As Ali puts it, “Design. Think. Review. Tweak. Have-a-Baby. Build.”
You too can imagine and build your dream home!
Connect with us to learn about newly opened
plats, available lots and Prairie Trail builders.
The Kauffman’s chose to position their home exactly south on the lot which floods the main living area with light. The open story-in-a-half design means the second level is built into the roof so it creates unique spaces and nooks that were perfect for custom shelving and storage.
The photos here show off the many hours of Ryan’s and friends’ handiwork and special attention to detail in the choice of materials, design and building techniques.
Ryan and Ali always liked the idea of a story and a half and designed their dream home with maximum volume and space created by utilizing the roof space in second story. They intentionally chose their lot to place the main living space at the back of the house with southern exposure.
Among many standout features of the home is the timber framing, a passion of Ryan’s. It is made of Ponderosa Pine beams, all custom trusses with a mortise and tenon joinery. Beautiful woods are used throughout the house, including hand scraped, quarter-sawn oak floors, the hearth and mantel of the fireplace and custom cabinetry in the kitchen. But don’t let the rustic look of timber and stone fool you, this modern home is energy-efficient and wired with state-of-the-art electronic systems in theatre, sound and security.
Another special feature is how the home is built to be within the covenants of the development (setbacks, streetscape, home design, etc.) and also maximizes the typography of the land. This is truly a talented builder and a home that is best appreciated by experiencing the physical space. We hope the photos capture how fabulous it is!
Like the entire house, the modern kitchen is designed for Ryan and Ali’s modern lifestyle. It’s easy for their growing family, but also works well for entertaining. The Kauffman’s chose high-end appliances, granite countertops, a giant island with tons of storage. The Amerock hardware and Moen faucet in oil-rubbed bronze are both simple and sleek and complement the restoration-like feel of the home.
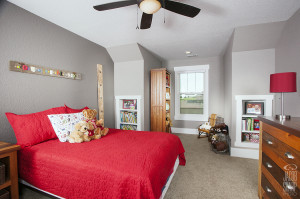
The three bedrooms upstairs are spaces designed to grow as the kids do. The furniture was lovingly hand-built by Ryan, crafted of walnut and cherry. Three-year old, Noah has plenty of space for his collection of books and toys and treasured Iowa State University autographed basketball!
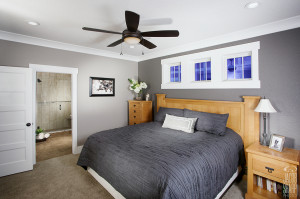
The master suite is located on the main floor but within earshot of the children’s bedrooms on the second story loft level. Built-in window seat with plenty of storage, large walk-in closet and electronic shower spa system in the master bath, make this truly a master retreat.
The outdoor living space is simple and dramatic. This deck overlooks the Kauffman’s backyard and adjoining neighborhood greenspace. The rustic design style is carried through the exterior with pine car siding overhead and the same timber framing that provides beauty and protection from the elements.
The streetscapes are as beautiful as the homes in Prairie Trail, because of the dedication to architectural design. Builders and homeowners work closely with the Architectural Review Board. The TimberCraft is located within walking distance of Prairie Trail Elementary, a brand new school within the development.
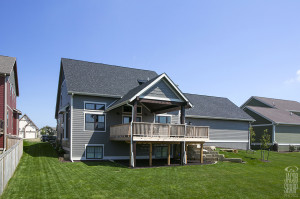
The lots in Prairie Trail are smaller than typical Iowa suburban residential lots, because the development is designed for walkability and sustainability. The common greenspace encourages more physical activity and social interaction, where neighbors become friends. The site plans are very important at Prairie Trail. The rear elevation of this custom home (2,265 sq ft above grade) shows that it is designed with the land and the same attention to detail and careful craftsmanship as the interior.
Learn more about the emphasis on sustainability
at Prairie Trail as well as the 13 miles of trails
and 200 acres of parks at Prairie Trail here.
Read more about the beautiful homes of Prairie Trail as well as stories about neighborhood gatherings and healthy living on our blog.
And follow @PrairieTrail on twitter to learn more about living and working at Prairie Trail.

